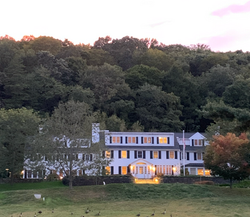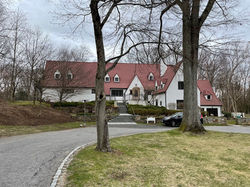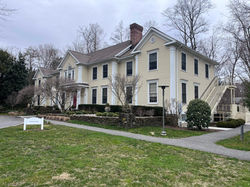SILVER HILL HOSPITAL
SITE ASSESSMENT
 |
|---|
 |
 |
 |
 |
TYPE: Mixed-Use Care Facility
LOCATION: New Canaan and Wilton, CT
CAMPUS SIZE: 16 Buildings, 46.9 Acres
PROJECT FEATURES
-
Solar Feasibility Assessment
-
EV Charger Opportunity Assessment
-
Planning and Zoning Review
MHR performed a site assessment of the 16-building campus to evaluate existing conditions, identify opportunities for applicable improvement measures, and prioritize buildings for near term energy upgrades. Working with the project architect (GMI Architects), MHR prepared a conceptual level site plan and identified areas for improvement. MHR evaluated the potential for rooftop and ground-mounted solar by assessing corresponding insolation (sun exposure) and building electric requirements and the feasibility of implementing electric vehicle (EV) chargers (EVCs). MHR provided strategic land use advisory services: consulted the Town’s Planning and Zoning department, reviewed the New Canaan Zoning Regulations, and previous zoning agreements with adjacent property owners to understand the possibility of constructing new buildings and limitations of expanding the campus.


